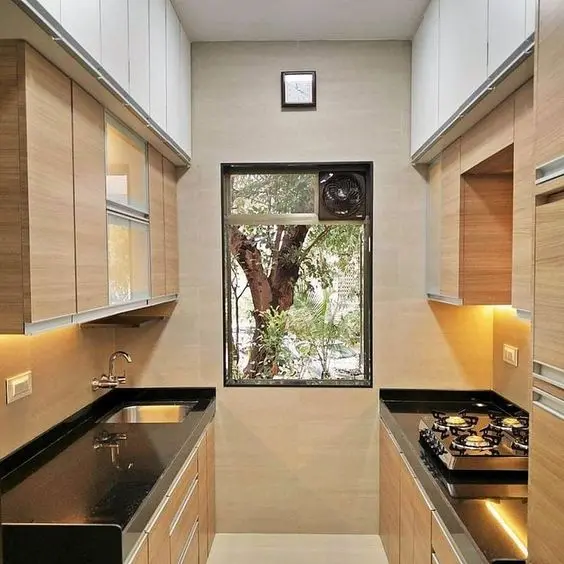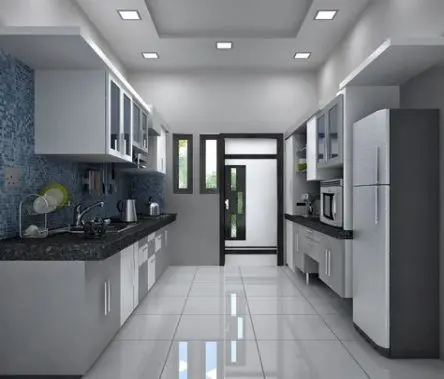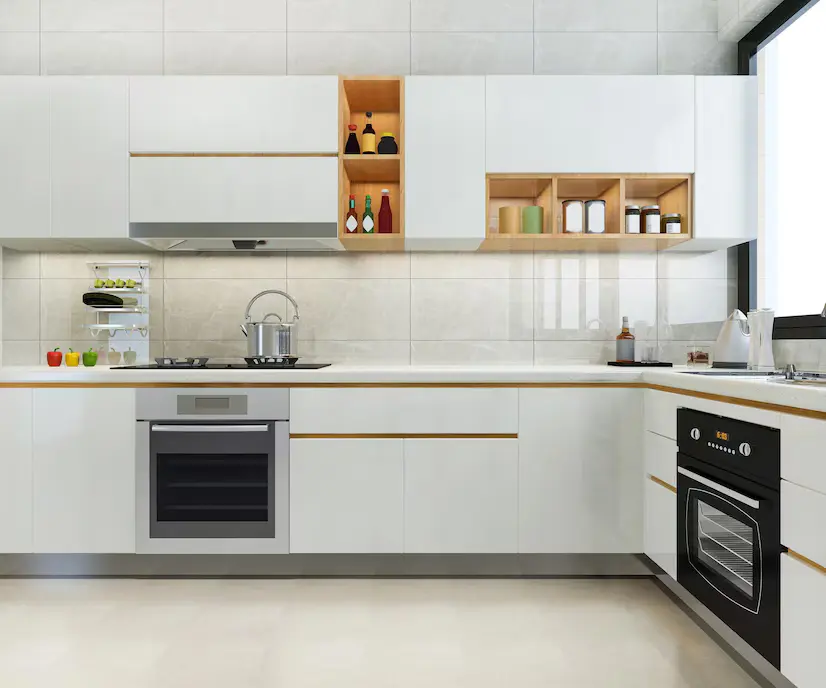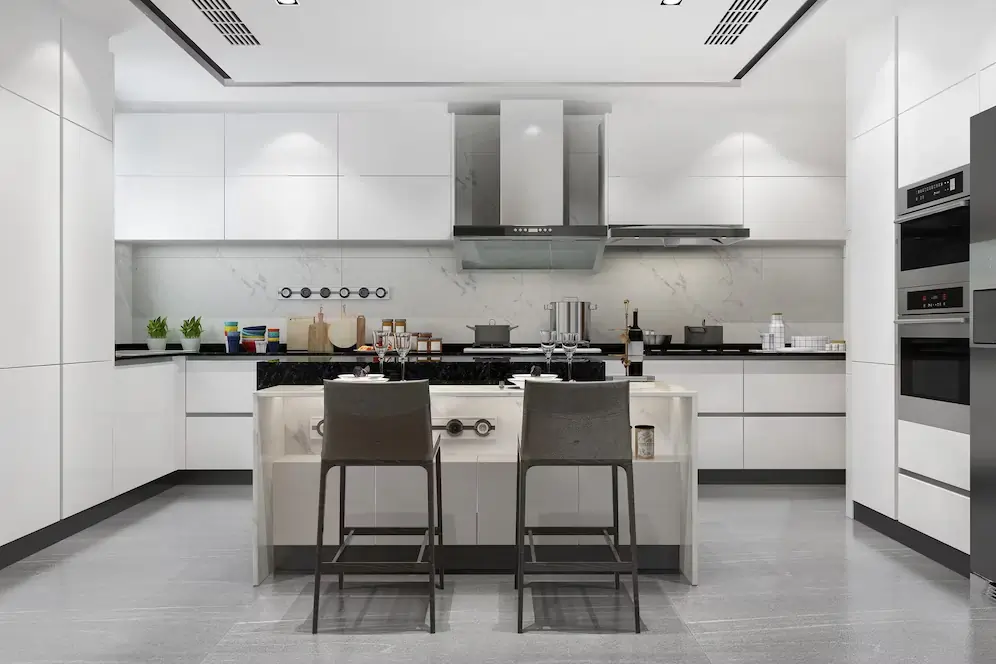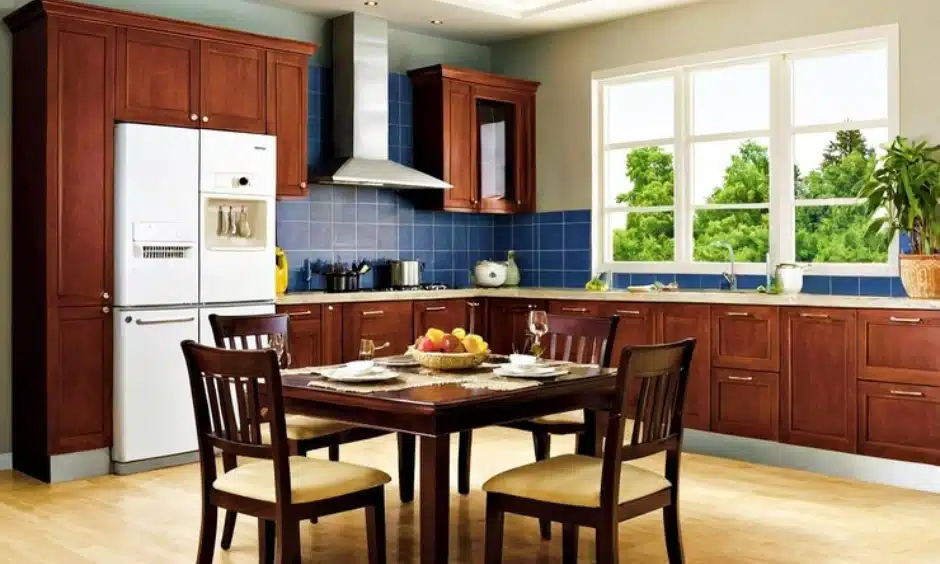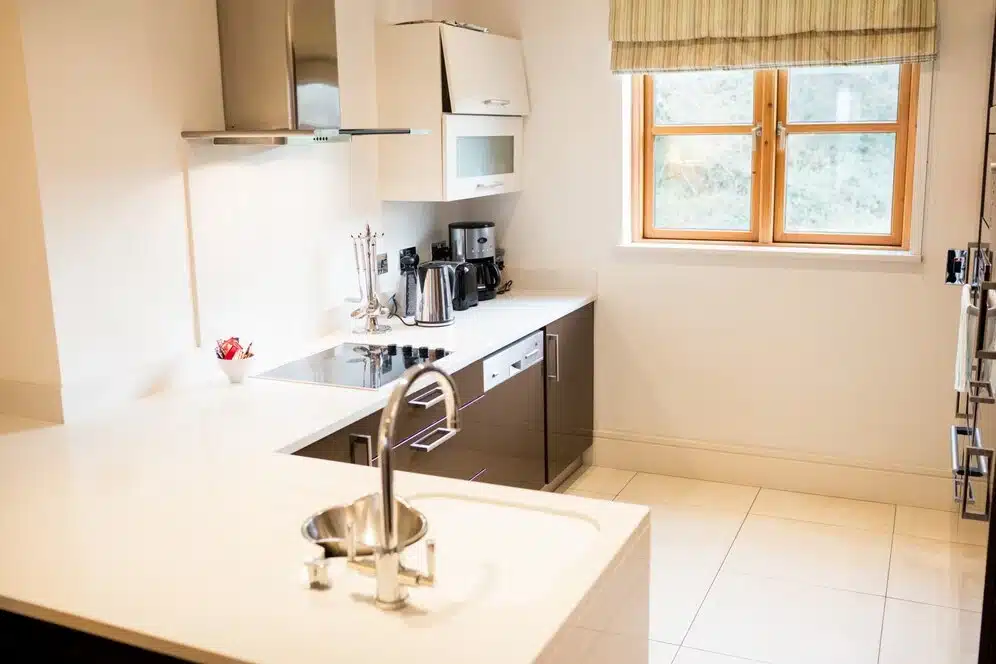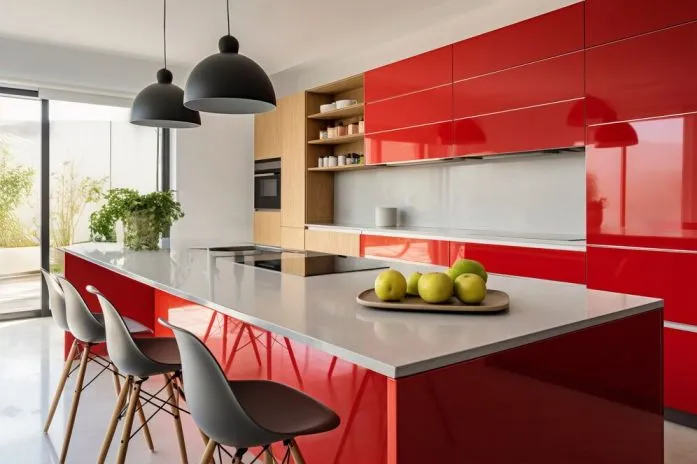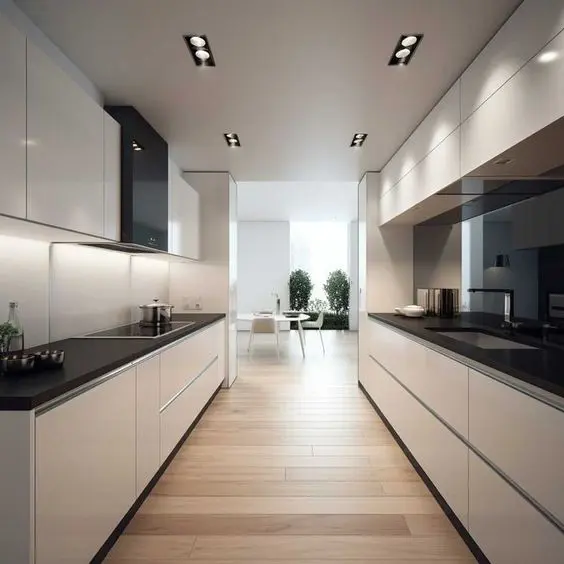Understanding the Basics of Parallel Kitchen Layouts:
Parallel layouts, or galley kitchens, have counters on opposite walls. This creates a corridor-like space. This arrangement is ideal for narrow rooms and can be adapted for open-plan homes.
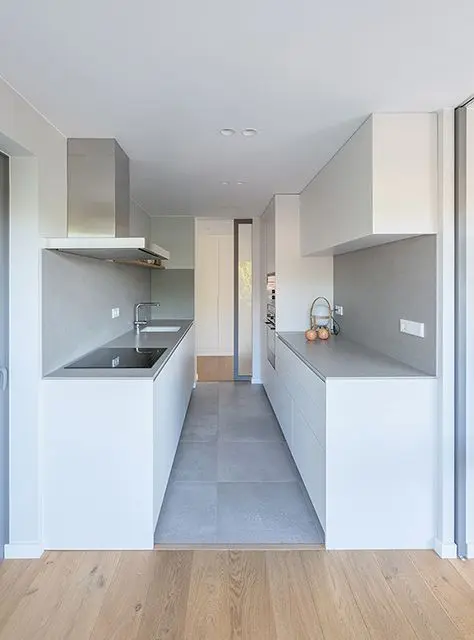
Maximizing Efficiency and Organization in Galley Kitchens: Galley kitchens are efficient and maximize space. They are popular in small homes for their practicality. This layout allows for a well-organized storage system. Each side of the kitchen can have upper and lower cabinets. This organizes kitchen tools and appliances in a compact arrangement. Homeowners can see how a parallel kitchen design meets their needs.
Innovative Storage Solutions for Parallel Kitchens :
To boost your kitchen’s function and style, add tall pantries. Also, add pull-out drawers for more storage. Innovative corner solutions are a good example. They include magic corners and lazy Susans. They make it easy to access pots and pans. Under-counter storage systems keep your countertop clutter-free. Appliance garages tidy up small appliances. The cabinets have glass fronts. They provide storage and display space. They combine function with decoration. Use these smart storage solutions in a kitchen with two walls. They will help you maximize your space and improve your cooking.
Choosing the Right Colors and Materials
Careful selection of textures plays a key role in shaping the mood of a parallel kitchen. Colors that match the room’s size and light can make a small kitchen seem larger. Whites and pastels can boost brightness. Deeper shades, like navy or charcoal, can add sophistication to bigger kitchens.
Surfaces matter too. Durable countertops like quartz or granite resist daily wear and add a modern touch. Cabinet finishes show personal style. They can be a sleek matte lacquer or charming wood grains. Mixing textures, like glossy tiles with matte surfaces, energizes the kitchen. A parallel kitchen can be both stylish and functional. The right materials and colors can show the homeowner’s taste and improve the design.
Maximizing Space in Parallel Kitchens:
To improve a parallel kitchen, consider multifunctional furniture. A kitchen island or mobile breakfast bar are good options. These pieces serve many purposes. They can be moved to suit different needs. This adds flexibility and creates a sense of spaciousness.
Customizing storage solutions to fit your space and needs is essential. Efficient storage options cut clutter and keep a clean look. Use ceiling-high cabinets or toe-kick drawers for extra storage. They won’t take up any usable space. Focusing on these design choices will improve a parallel kitchen’s utility and beauty. This will blend form and function.
Lighting Ideas to Brighten Your Kitchen:
A well-designed parallel kitchen’s essence is not in its layout or materials. Lighting illuminates it in a striking manner. Good lighting can raise the functionality and ambiance of a space. It can make it welcoming and efficient for cooking.
For better kitchen lighting, include task lighting for work areas. Fit under-cabinet LED strips to illuminate countertops with shadow-free lighting. This lighting is crucial for safe meal prep and improves workspace efficiency. Accent lighting can highlight architectural features or design elements. Pendant lights over the central corridor or dining area can be stylish focal points. Match the lighting design to your kitchen’s look. This will create a unified and welcoming feel.
Advantages Of Parallel kitchens
- Efficient workflow with a linear layout.
- Ample storage space on both sides.
- Enhanced accessibility to kitchen essentials.
- Ideal for narrow spaces.
Disadvantages
- Limited space for movement between counters.
- Potential for traffic congestion in busy kitchens.
- May lack a central focal point.

