- +91 9391452210
- [email protected]
The L-shaped kitchen maximizes space by utilizing two adjoining walls to create a continuous work surface in the shape of an “L.” Its versatility makes it an ideal option for small to medium-sized kitchens, providing ample flexibility that appeals to many homeowners.
Within this layout, the organization of the work triangle is key, ensuring an efficient workflow between vital kitchen elements. With easy movement between the three primary work zones, this arrangement fosters a seamless cooking experience.
Could result in unused or dead space
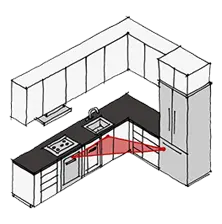
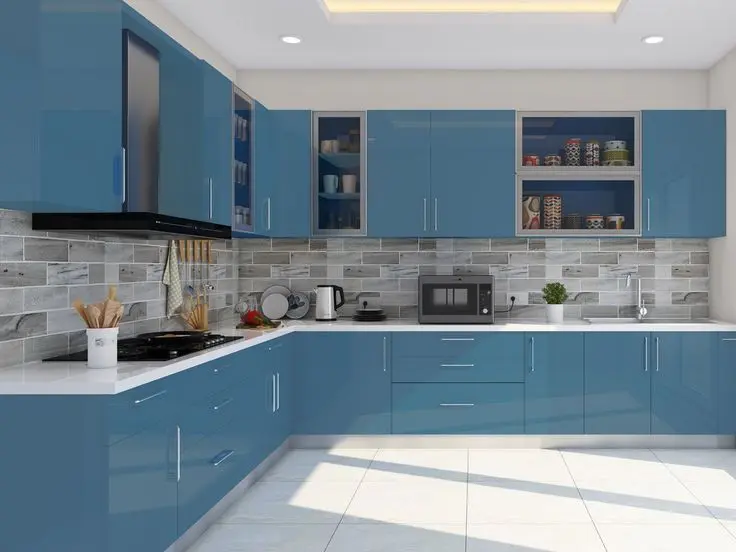
The U-shaped kitchen layout, also known as the “horseshoe layout,” features three walls or cabinetry sections arranged to create a unique “U” shape configuration. This design provides generous counter and storage space, making it ideal for accommodating large or busy households.
In this layout, the cooktop, sink, and fridge are strategically placed within different sections of the “U.” The minimal distance between each work zone enhances efficiency, facilitating smoother cleaning and meal preparation processes.
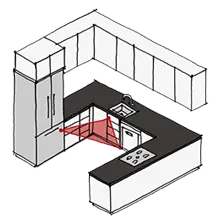
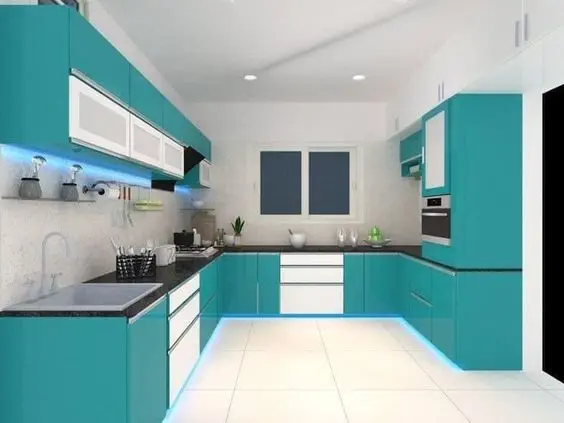
In kitchen design, the parallel layout—also called the galley or corridor kitchen—stands out for its practicality and space-saving features. It’s characterized by two walls of cabinets and countertops, making it efficient for cooking, prepping, and cleaning.
Whether you have a small space or want to make the most of a larger one, the parallel layout offers lots of possibilities. In this blog post, we’ll talk about designing a parallel kitchen, looking at layout, storage, and design to help you create the perfect culinary space.
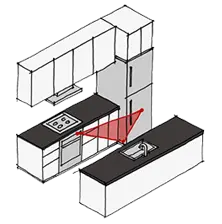
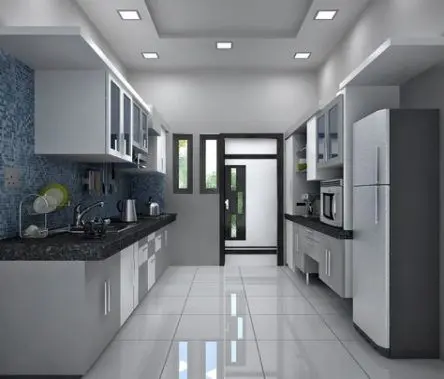
Named for its straightforward design, the one-wall kitchen layout places all necessary kitchen elements—cabinets, countertops, and appliances—along a single wall. This setup is commonly seen in compact townhouses, studio apartments, and loft spaces with restricted floor plans.
In this layout, the work triangle follows a linear arrangement, with the cooktop, sink, and fridge positioned sequentially along the same wall. While this configuration may result in a less efficient work triangle due to the longer walking distances between components, it proves beneficial in smaller spaces where alternative layouts may not be feasible.
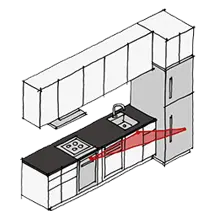
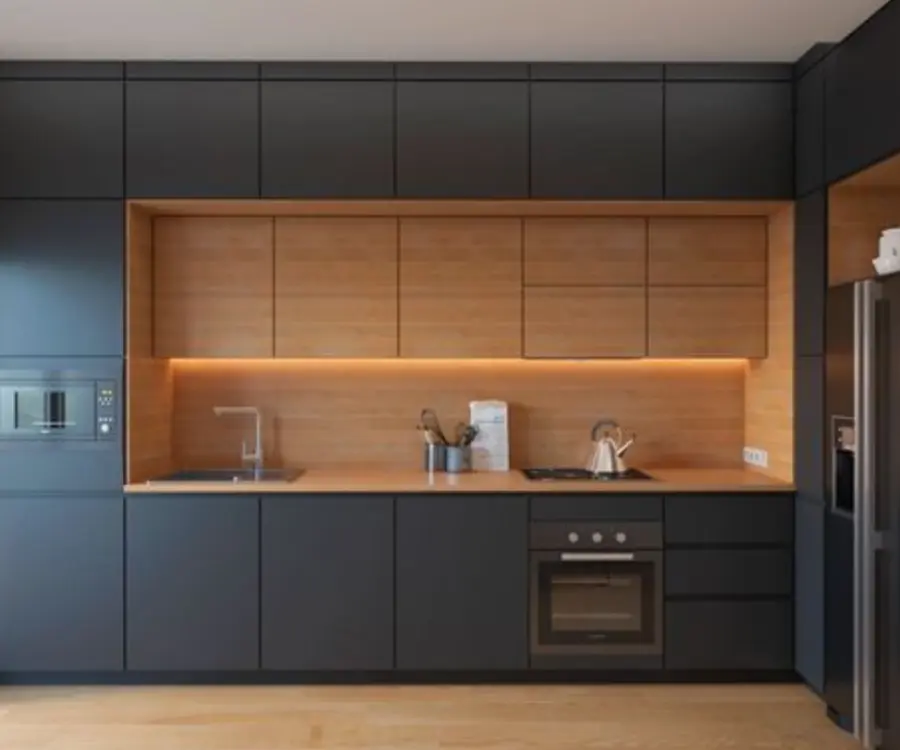
The Island-centered layout is a favored option for numerous contemporary residences, offering both practical workspace and a social hub for gatherings with loved ones. Particularly suited for expansive, open-plan kitchens, this design adds a sense of refinement to the space.
In an island-centered kitchen, the work triangle operates efficiently by strategically placing the cooktop, sink, and fridge across both the island and perimeter counters. This setup promotes effortless movement and ensures convenient access to essential kitchen features.
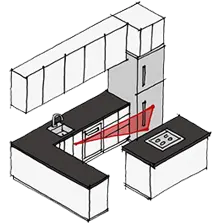
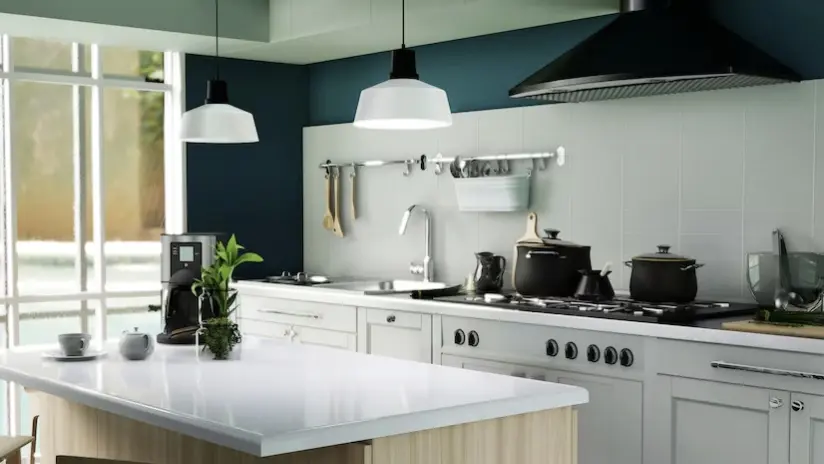
The peninsula kitchen layout resembles the island-centered design, except that one end is connected to the wall instead of being free-standing. This configuration provides island-like benefits while occupying less floor space, which is particularly advantageous for compact kitchens.
This layout allows easy access to key elements while maintaining an efficient kitchen flow. However, it’s crucial to ensure that the peninsula doesn’t interfere with the work triangle or impede traffic flow within the room.
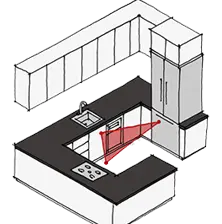
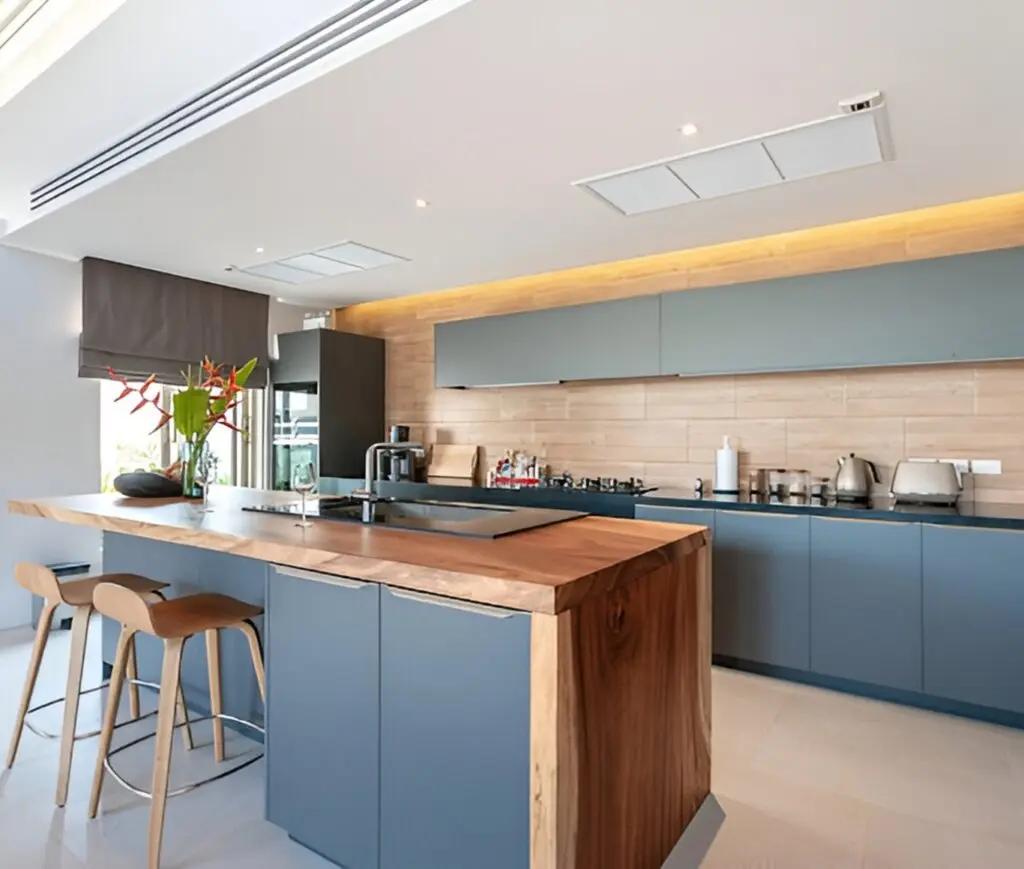

AlphaKitchens is a modern kitchen design and renovation company known for its innovative and stylish solutions. They specialize in creating customized kitchen spaces that blend functionality with aesthetics,
Contact US
Thealphakitchens, 2nd floor, Kesava Towers, Hafeezpet Rd, K P H B Phase 9, Hafeezpet, Hyderabad, Telangana 500085
+91 9391452210