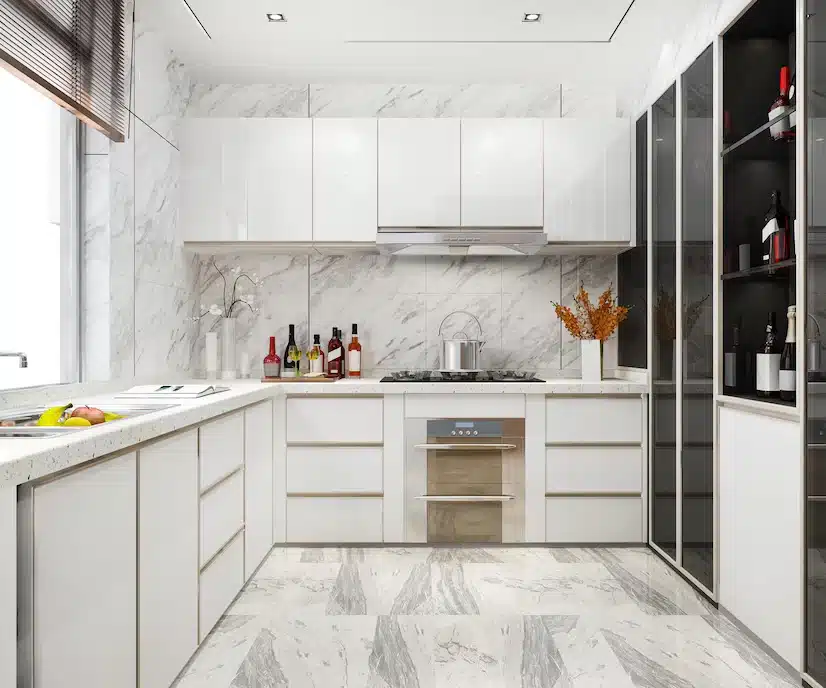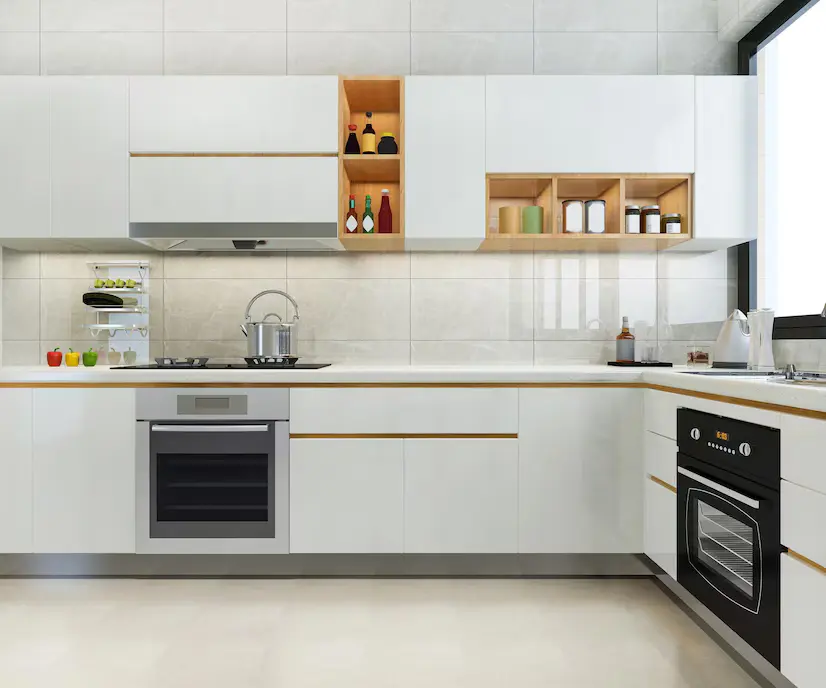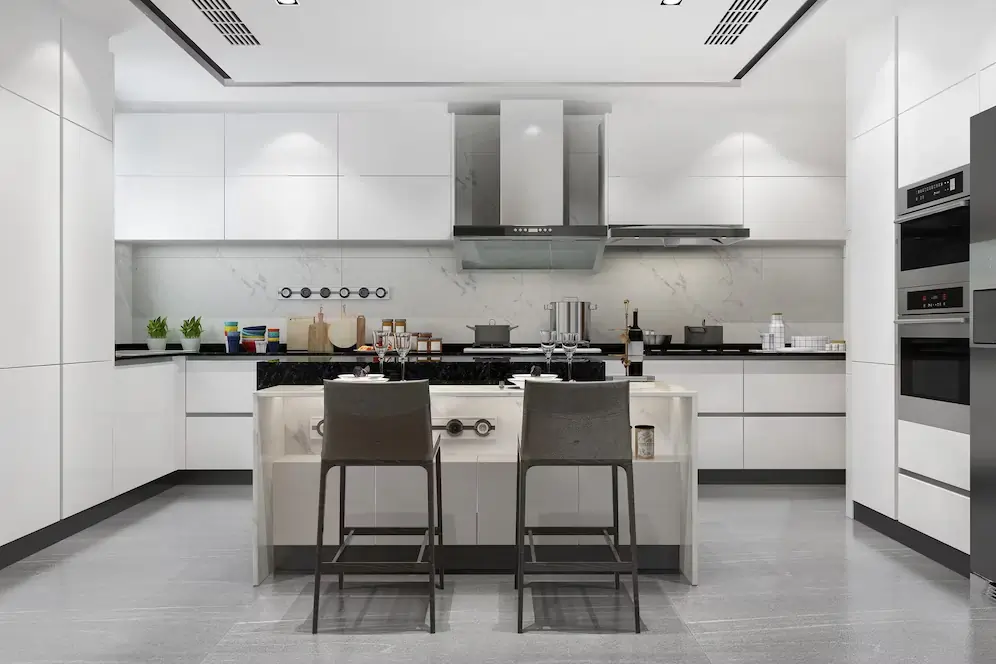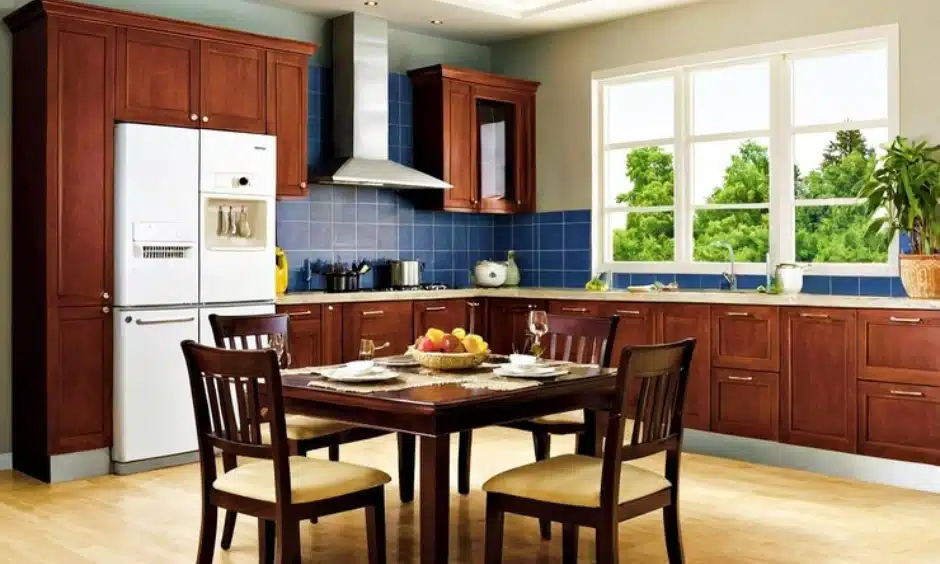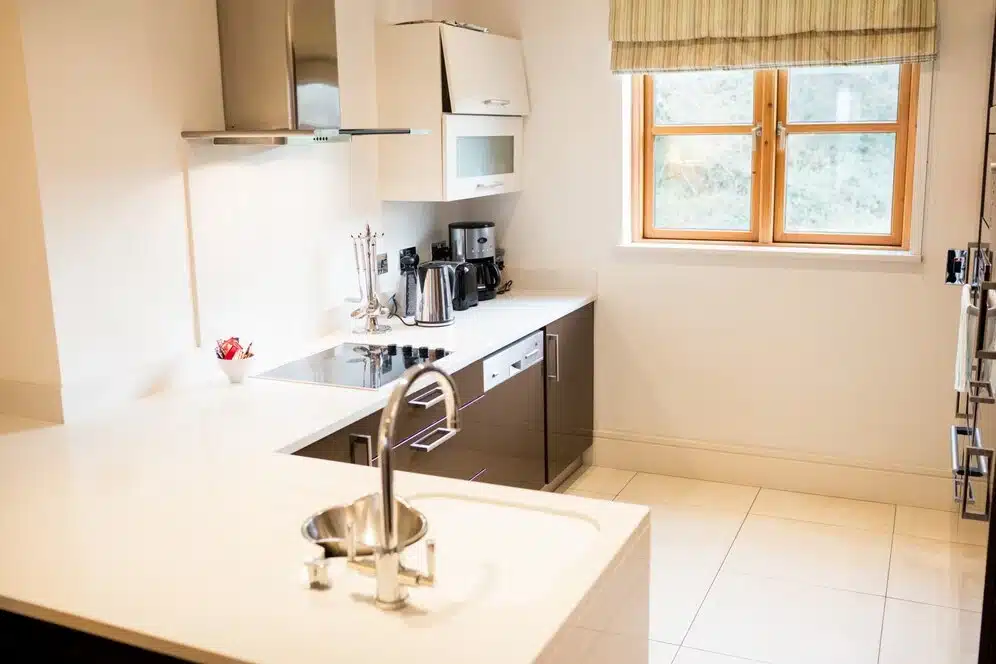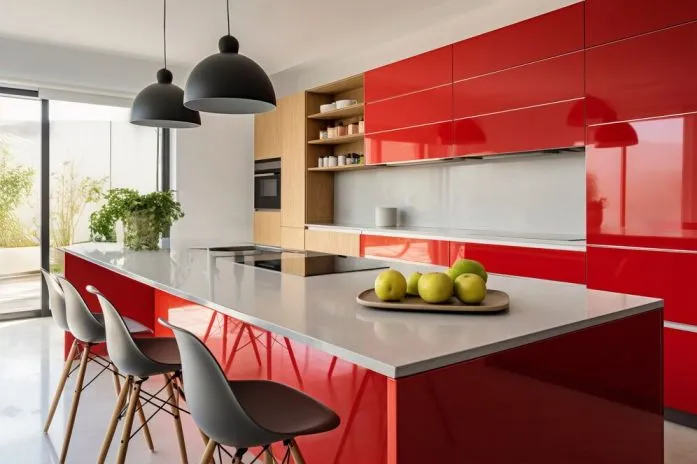In every Indian home, the kitchen is the heart where cherished memories are made, delectable meals are crafted, and families come together. U-shaped kitchen designs offer an ideal solution for a functional and stylish transformation. With their efficient layout and ample storage options, U-shaped kitchens have become increasingly popular among homeowners.
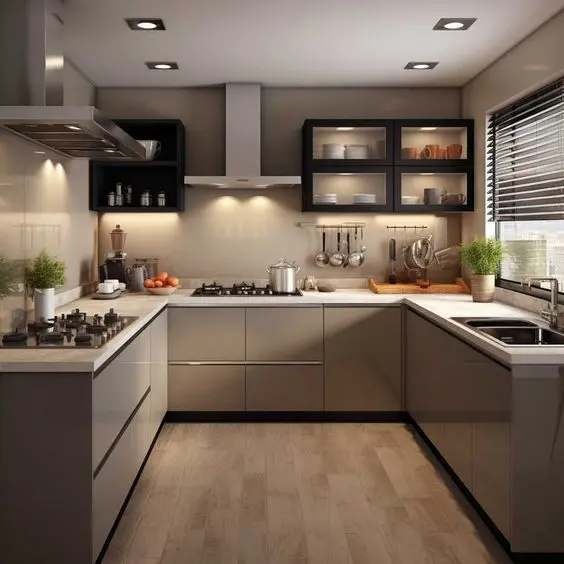
1.Open Shelving
Incorporate open shelving into your U-shaped kitchen design to create a stylish and functional display area. By removing cabinet doors and replacing them with shelves, you can showcase your favorite dinnerware, cookbooks, or decorative items. This design choice not only adds visual interest to your kitchen but also provides easy access to frequently used items.
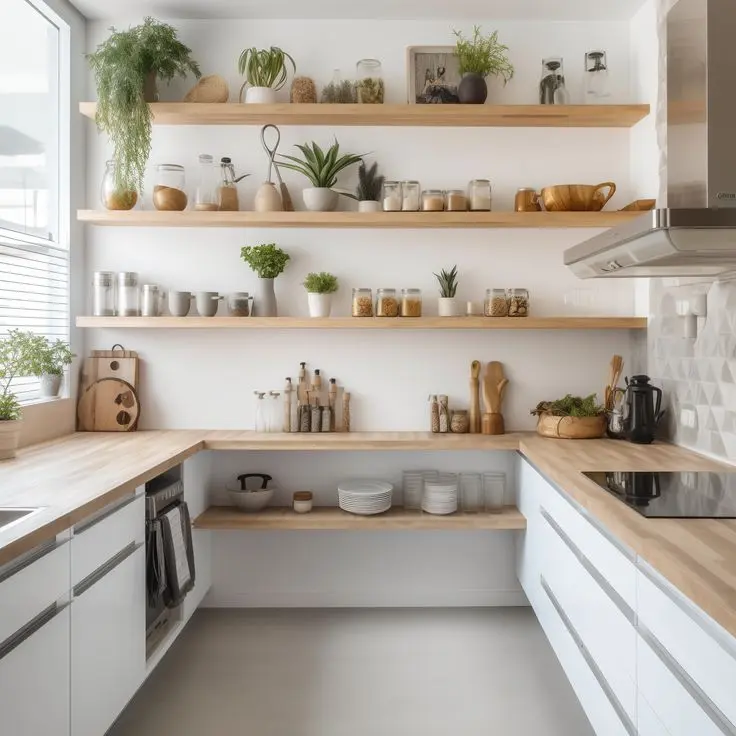
2.Creative Backsplash
Enhance the visual appeal of your U-shaped kitchen with a creative backsplash design. Go beyond traditional options by exploring materials like mosaic tiles, patterned wallpapers, or reclaimed wood panels. These unique choices add texture and visual interest to your kitchen walls.
3.Integrated Functional appliances
these kitchen facilitate the seamless integration of functional appliances like built-in ovens, microwaves, and dishwashers. Incorporating these appliances into the layout streamlines your cooking process and keeps countertops clutter-free.
4.Add an Island
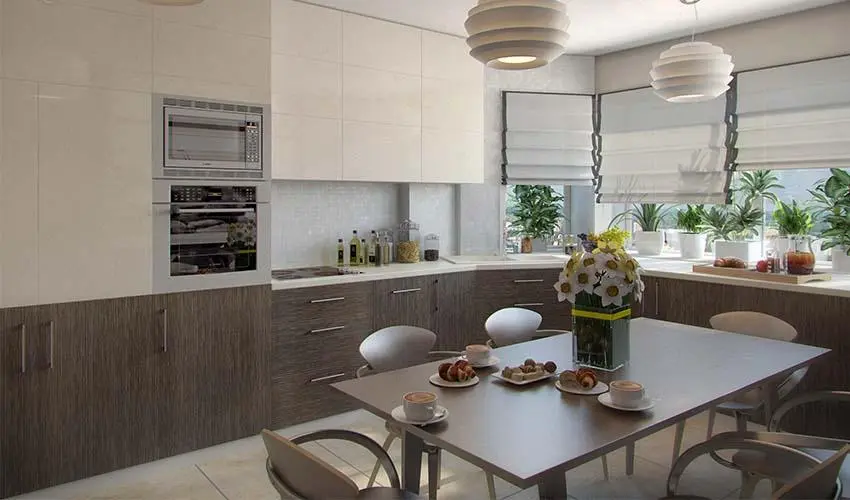
If space permits, consider adding an island to your U-shaped kitchen. This versatile addition provides extra countertop space for food preparation, a casual dining area, or additional storage. It becomes a focal point and enhances the overall aesthetics of your kitchen.
5.Play with Colors and Finishes
Explore different colors and finishes to infuse personality and style into your U-shaped kitchen. Choose light-colored cabinets and countertops for an open feel, or opt for bold, vibrant hues to make a striking statement. Enhance your space with texture and visual allure by skillfully combining materials such as wood, granite, or tiles in a captivating mix-and-match fashion.
6.Lighting is important
Effective lighting is crucial in every kitchen. Achieve a welcoming ambiance by integrating various task lighting solutions, such as under-cabinet lights, pendant fixtures above the island, and ambient lighting across your U-shaped kitchen. Proper lighting not only improves functionality but also elevates the overall aesthetic appeal of your space.
7.Personalize with Décor
Personalize your kitchen with carefully chosen decor items. Whether it’s vibrant curtains, decorative plants, or artwork, these finishing touches can turn your kitchen into a space that showcases your distinctive style.
8.Utilize corner Cabinets
Maximize the corner space in your U-shaped kitchen by incorporating smart storage solutions into corner cabinets. Lazy Susans, swing-out shelves, or pull-out drawers can efficiently utilize these hard-to-reach areas, ensuring convenient access to your pots, pans, and kitchen tools.
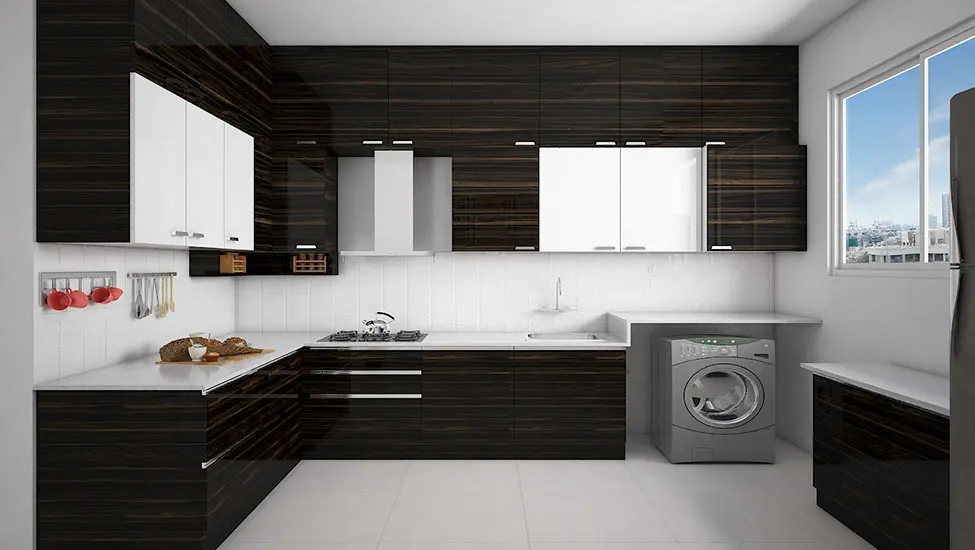
advantages of u shaped kitchen designs:
- A U kitchen design is designed to be efficient. You can easily move around because of the well-designed floor plan.
- More places for people to operate in the kitchen at the same time. It’s great for big families or someone who loves to entertain. The layout also helps to keep people out of the way, especially when cooking.
- The island benchtops of the U-type kitchen design can be used to entertain guests. Guests can use the space for sitting and chatting. Using the island this way helps to separate the kitchen and dining area.
- U-shaped kitchen plans are user-friendly as they are designed for ample space. The layout fits all appliances that are easily accessible and offers enough storage to keep away large cooking pots and other kitchen gadgets when not in use.
Disadvantages of u shaped kitchen designs:
- Demands additional floor space.
- Comes with a higher price tag.
- compared to other layouts May feel confined or enclosed.
- The corner cabinets at the bottom are difficult to access.

