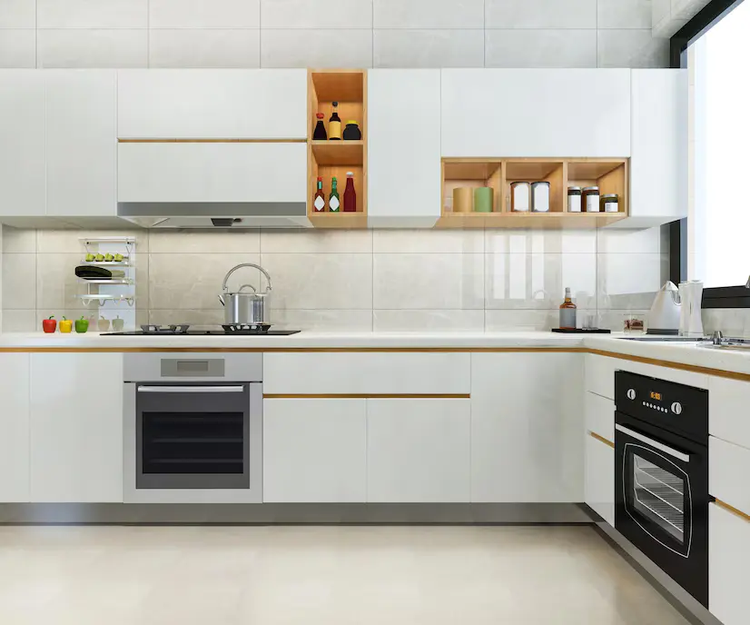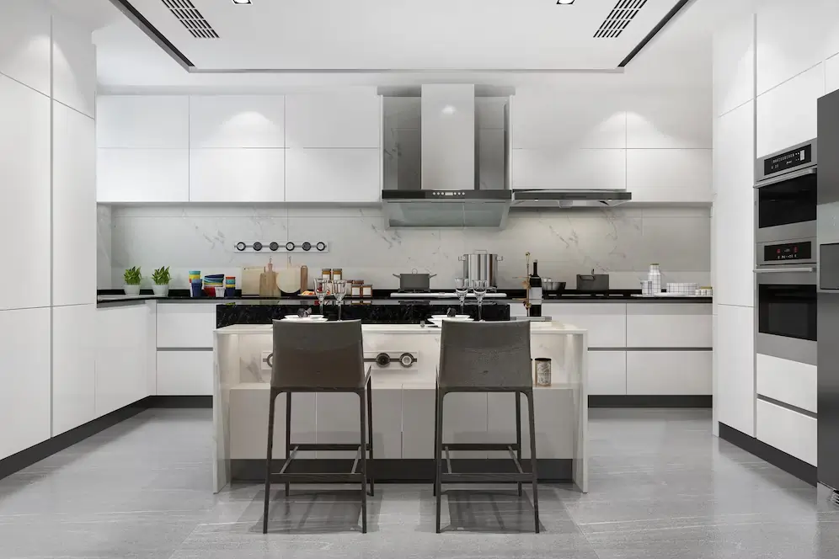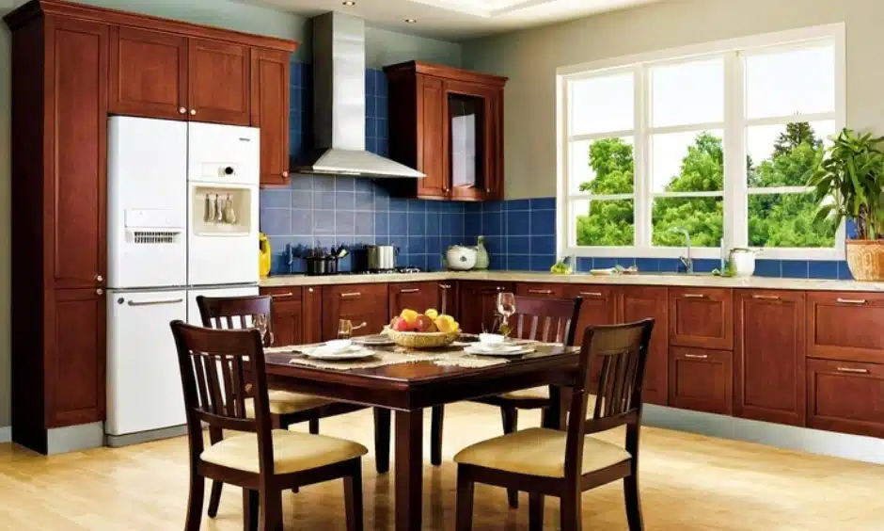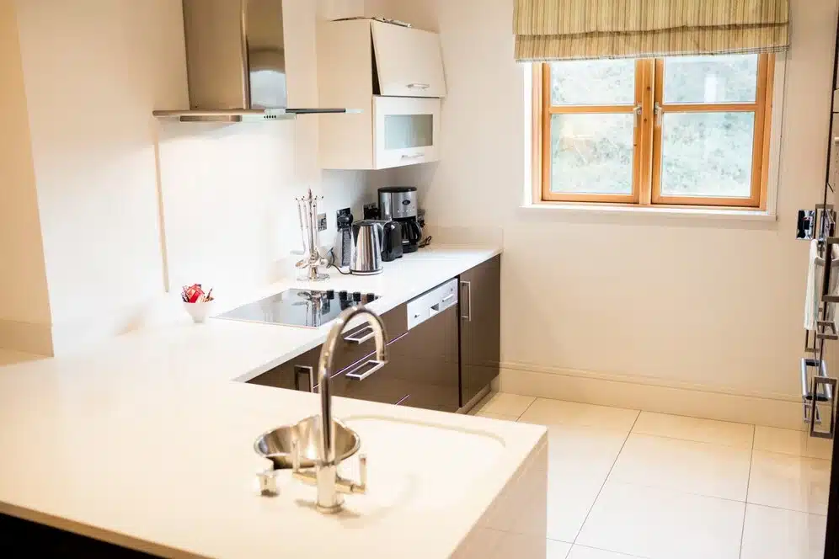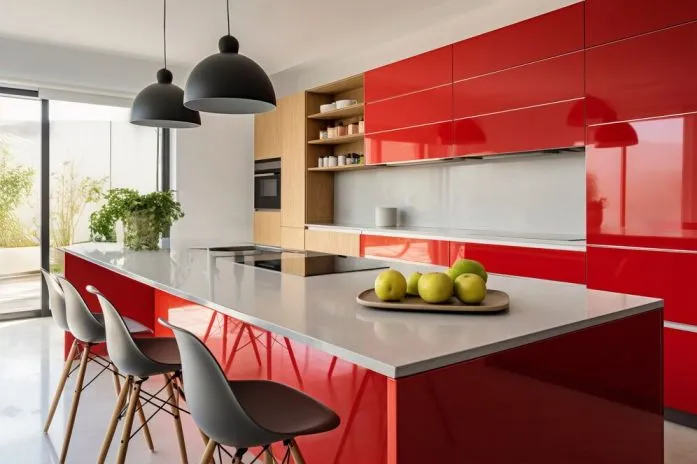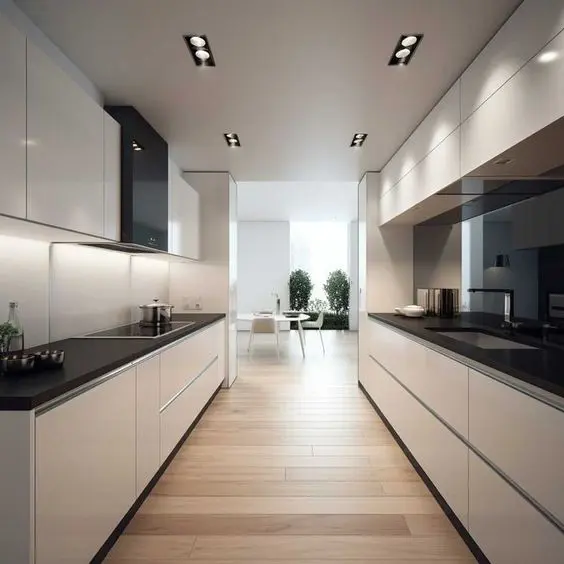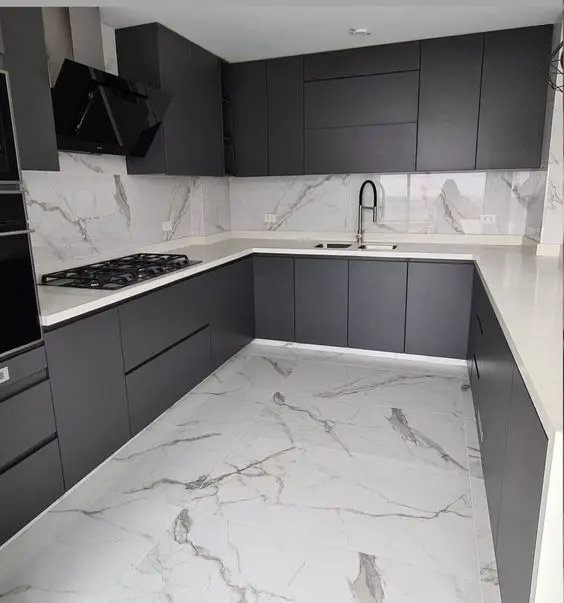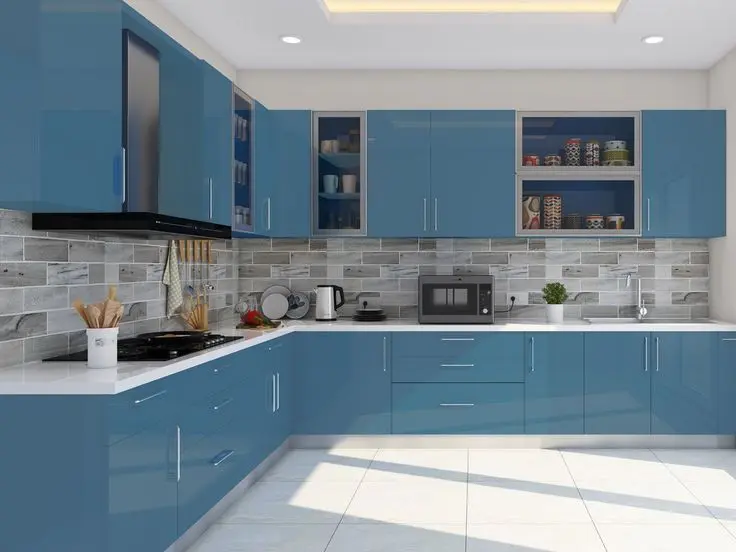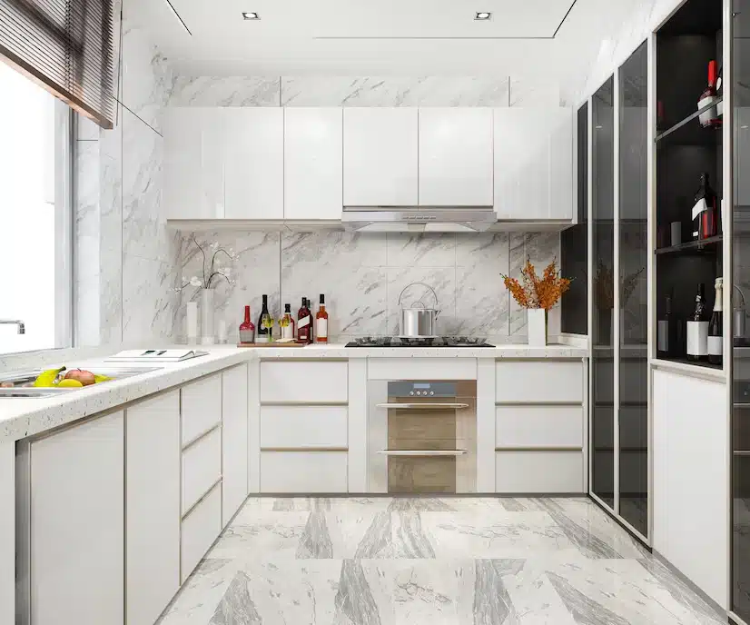
2024 Kitchen Trends The kitchen is no longer just a place to cook; it’s the heart of the home. As 2024 unfolds, kitchen design is evolving rapidly, embracing new trends that blend aesthetics with functionality. Whether you’re renovating your kitchen or just curious about the latest trends, here’s a look

