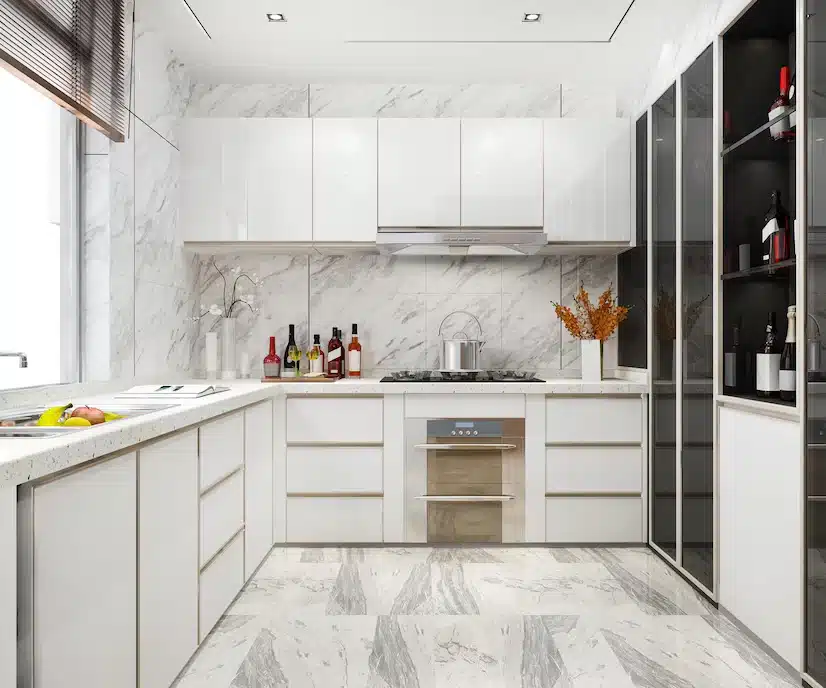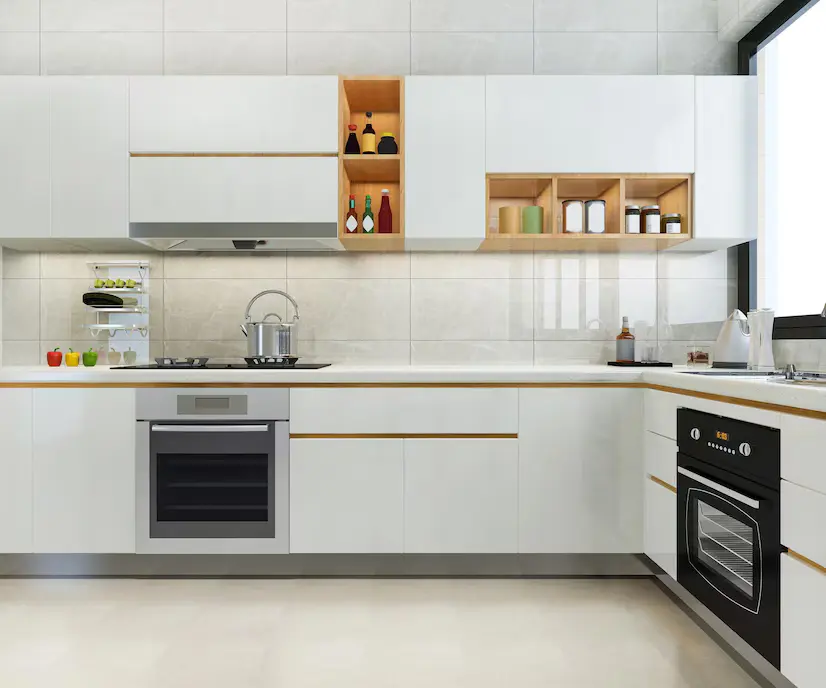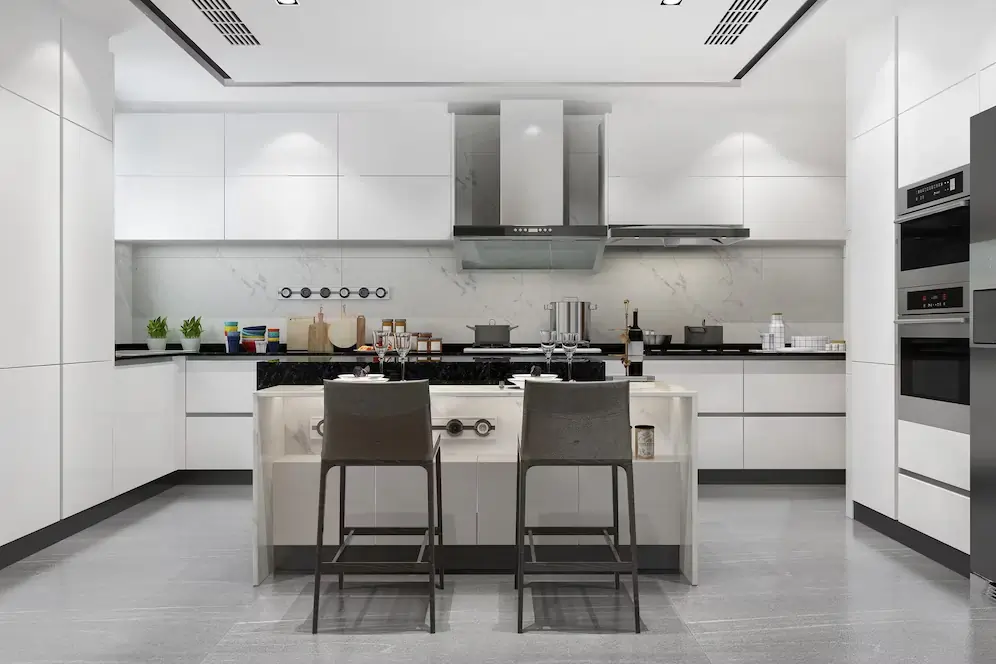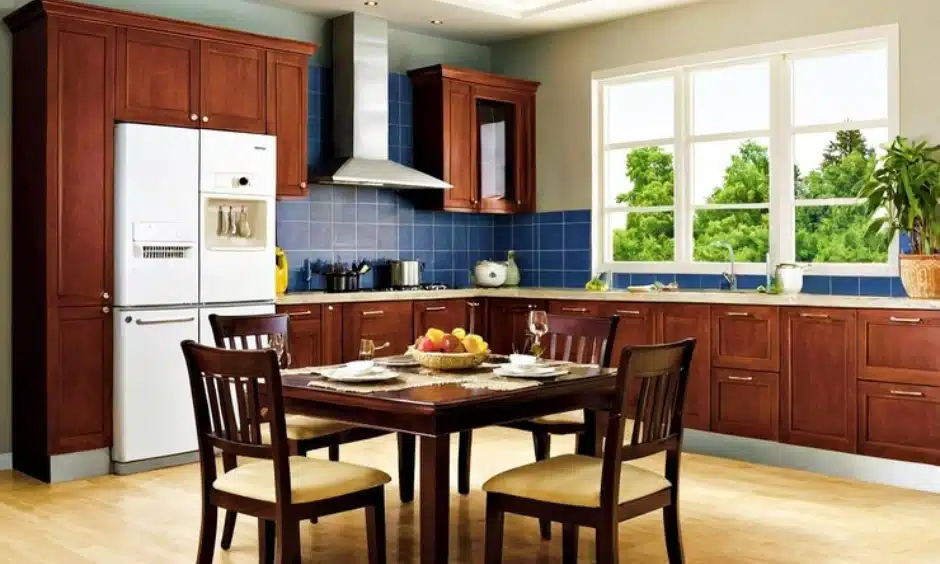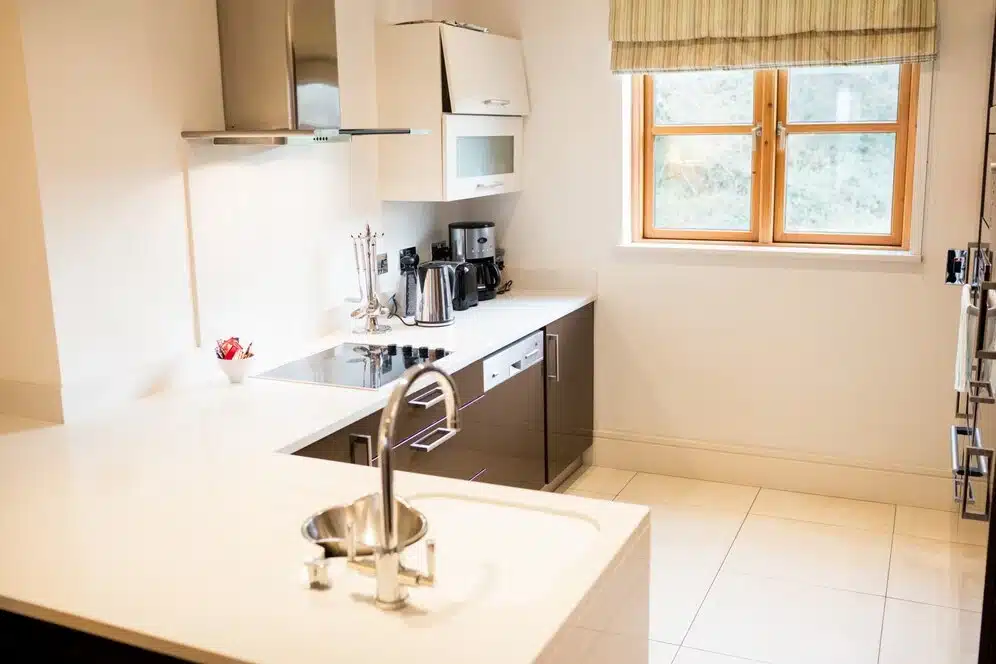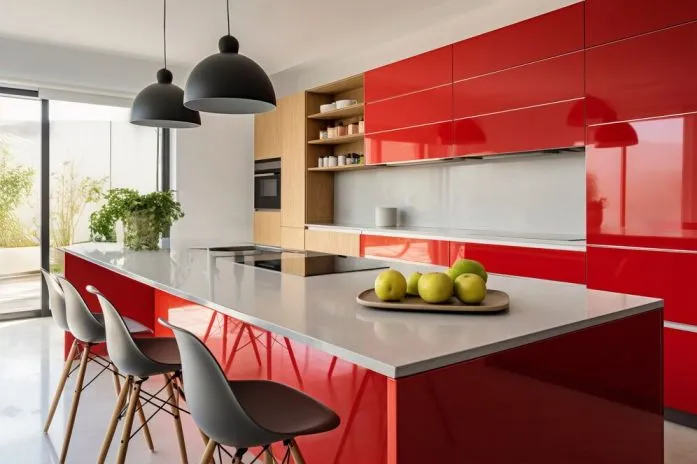What is an L-shaped Kitchen Layout?
As the name implies, an L-shaped kitchen layout features two perpendicular walls—one longer and one shorter—that intersect to create an L shape.
Usually, the longer wall houses the majority of the counter space and cabinets, while the shorter wall offers less counter space and often accommodates a single appliance, typically the stove. Here’s a glimpse of a typical L-shaped kitchen floor plan tailored for smaller spaces
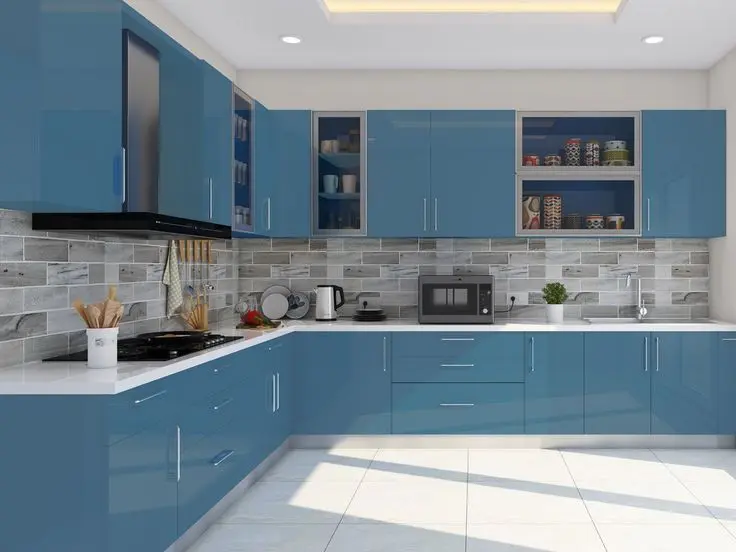
Why Use an L-Shaped Kitchen Layout?
1. Space Optimization:
L-shaped kitchens efficiently utilize corner spaces, making them suitable for both small and large kitchen areas.
2. Efficient Workflow:
The layout provides a natural flow between cooking, prepping, and cleaning areas, reducing unnecessary movement and increasing productivity.
3. Versatile Design:
L-shaped kitchens can be adapted to various kitchen sizes and configurations, allowing for customization based on individual needs and preferences.
4. Ample Storage:
The layout offers plenty of cabinet and countertop space along two walls, providing ample storage for kitchen essentials and appliances.
5. Open Central Area:
With appliances and cabinets positioned along the walls, the central area remains open, creating a spacious and inviting environment for cooking and socializing.
6. Enhanced Safety:
By keeping work areas organized and clutter-free, L-shaped kitchens promote safety and ease of movement, reducing the risk of accidents while cooking.
7. Resale Value:
Due to their practicality and widespread appeal, homes with L-shaped kitchens often have higher resale value, appealing to potential buyers looking for functional and well-designed kitchen spaces.
8. Facilitates Multi-Tasking:
The layout allows for simultaneous cooking and interaction, making it ideal for households where multiple activities occur in the kitchen simultaneously.
9.Flexibility:
Regardless of your room’s dimensions, the L-shaped plan offers ample flexibility to adapt to various configurations.
Advantages of an L-shaped Kitchens
- Great for corner space
- Efficient for small and medium kitchen spaces
- Benchtops and cabinets can be adjusted to length
- Minimal through traffic
- Easy working triangle
- Perfect for open plan designs
DisAdvantages of an L-Shaped Kitchens
- Not efficient for large kitchens because appliances are too spread out
- Not as easy for multiple cooks

